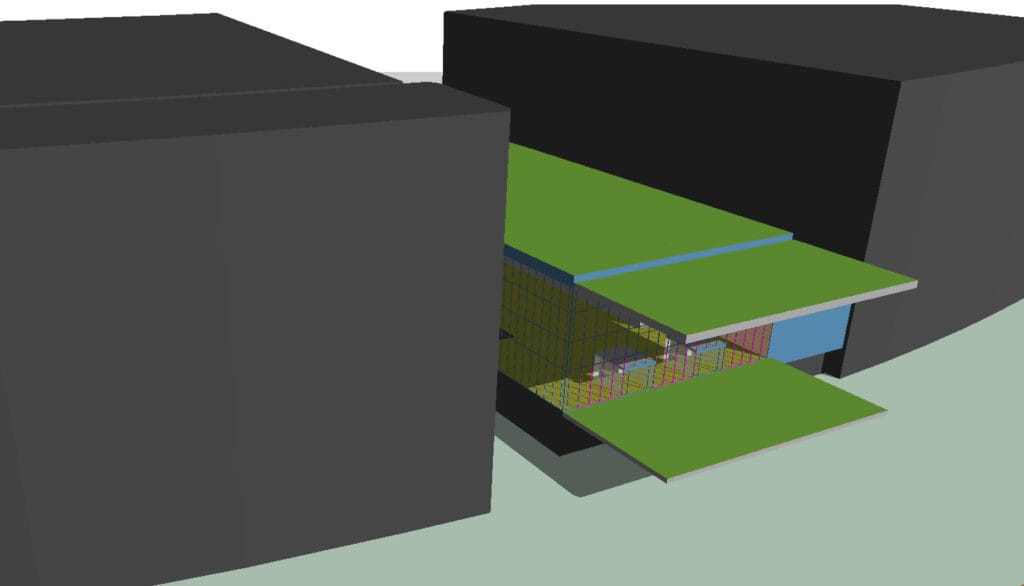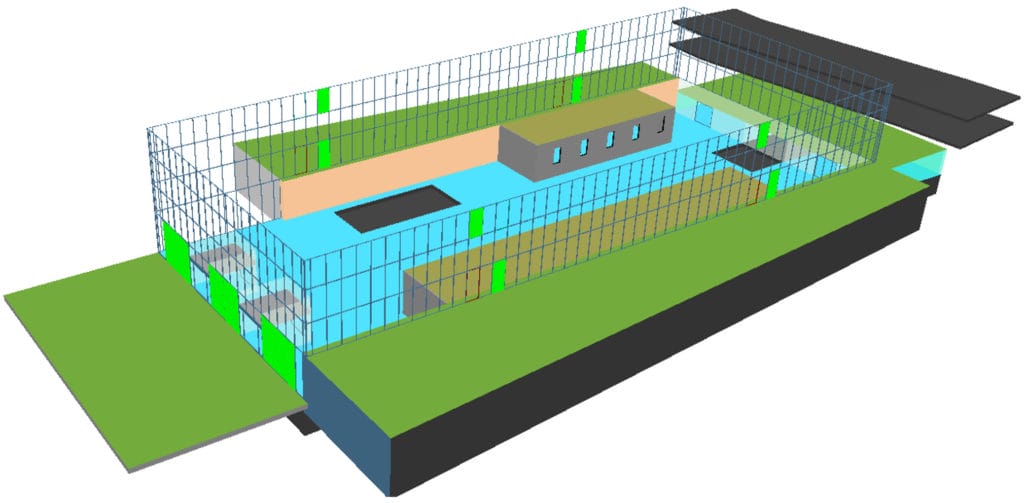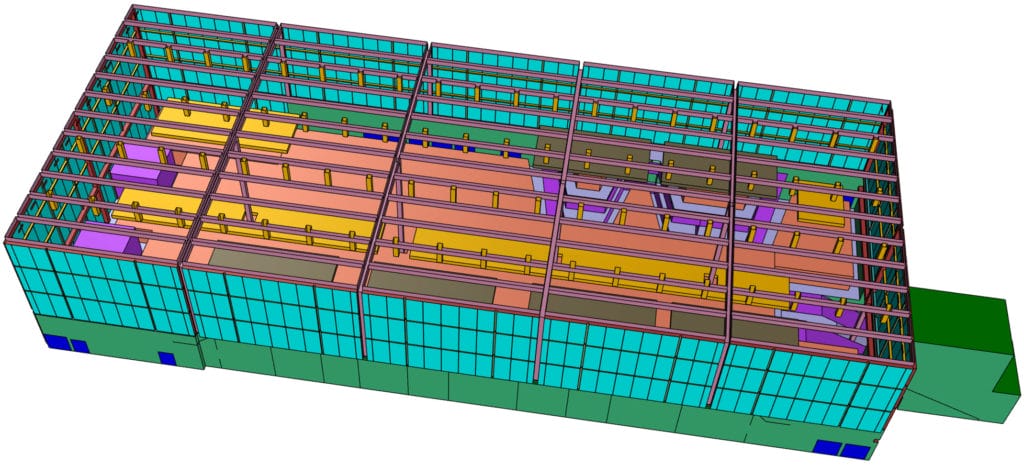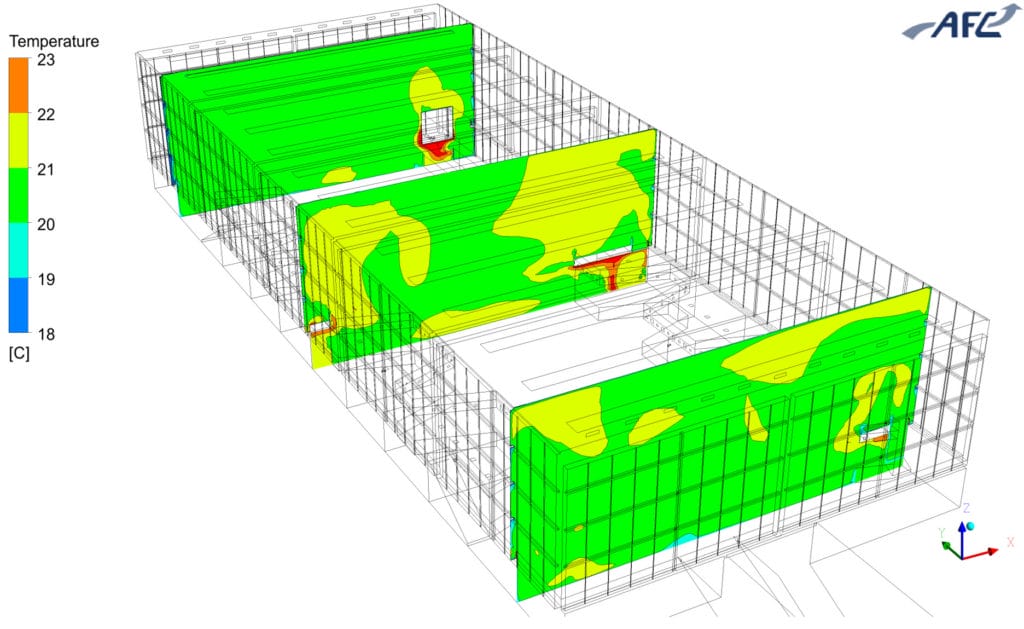In order to cope with the growing flow of passengers and commuters at Zurich Airport, the northern part of the airport shopping centre is being completely renovated with the ELP project. The central element of the project is a new twelve-metre-high food hall between car parks 1 and 2 with fixed stands, food trucks and a bar.
AFC AG has developed the sustainable overall building climate concept and the property-related fire protection and smoke extraction concept by means of needs assessment, simulations and conceptual expertise and checked compliance in the further project development by means of a "digital twin".
The aim of this complex, heavily glazed building was to find a lean solution that fulfils, but does not over-fulfil, the requirements. The lean solution refers to the totality of all architectural and building services elements that interact integrally in terms of the building climate, such as the glass façade, building mass, natural and mechanical ventilation, heating, cooling, internal loads, neighbouring buildings, etc.
Using thermal building simulation and numerical flow simulations (CFD), the cost-benefit analysis can quantify the benefit of each element in terms of meeting the actual requirements (target value) and thus find the most streamlined solution.
In order to fully utilise the savings potential, it is essential to precisely determine and negotiate the actual needs ("what should the room be able to do") of the stakeholders on the basis of the following questions, among others:
- What is the usual use and are there rarely occurring special uses?
- Should the system also be designed for special use or are values above the usual target values accepted?
The integral overall concept developed in this way results in the following added values for the customer, among others:
- The needs of the stakeholders are known and the risk of later, major, expensive rescheduling due to needs that are only recognised at a late stage is minimised.
- The requirements are met, but not exceeded. For example, the ventilation system was reduced by approx. 40% compared to the standard.
- All trades plan in a harmonised and coordinated manner, with a minimum of safety margins and time spent on coordination.
- Using heat input simulation in the event of a fire, it was possible to prove that the load-bearing capacity of the floors in the area of the ELP adjacent to the catering hall is also fulfilled under the new conditions of use. This meant that the floors did not need to be thickened.




