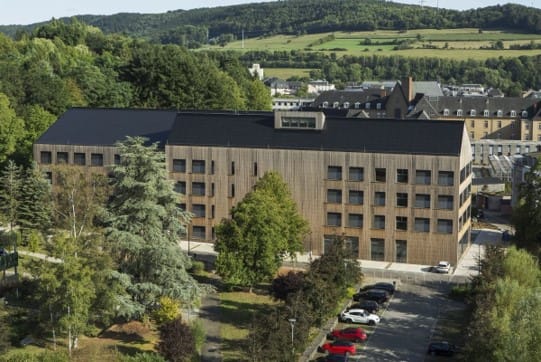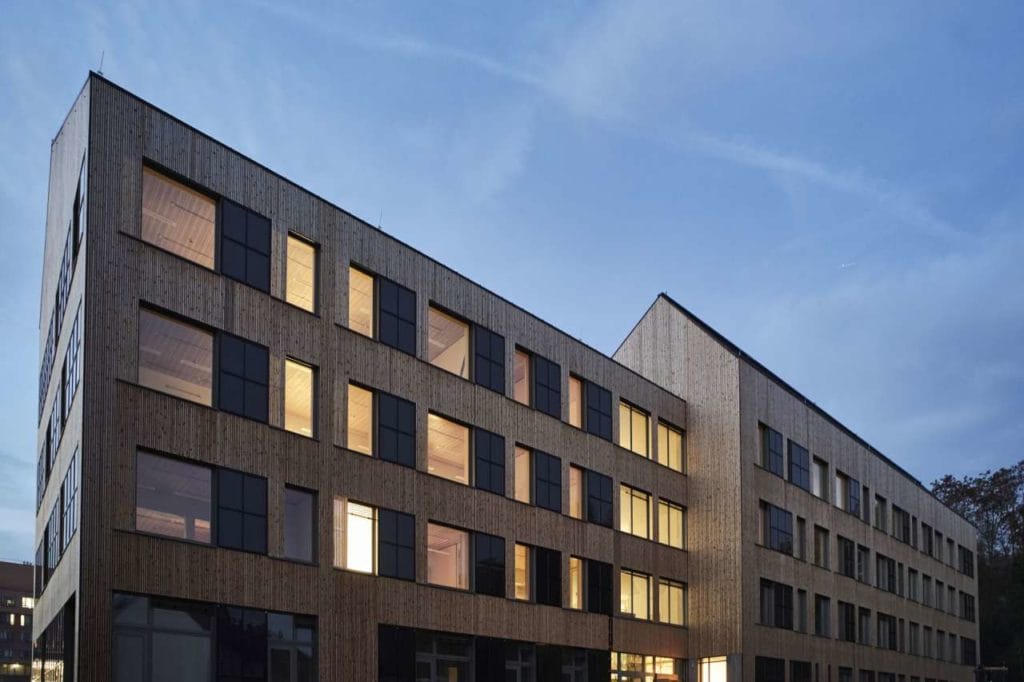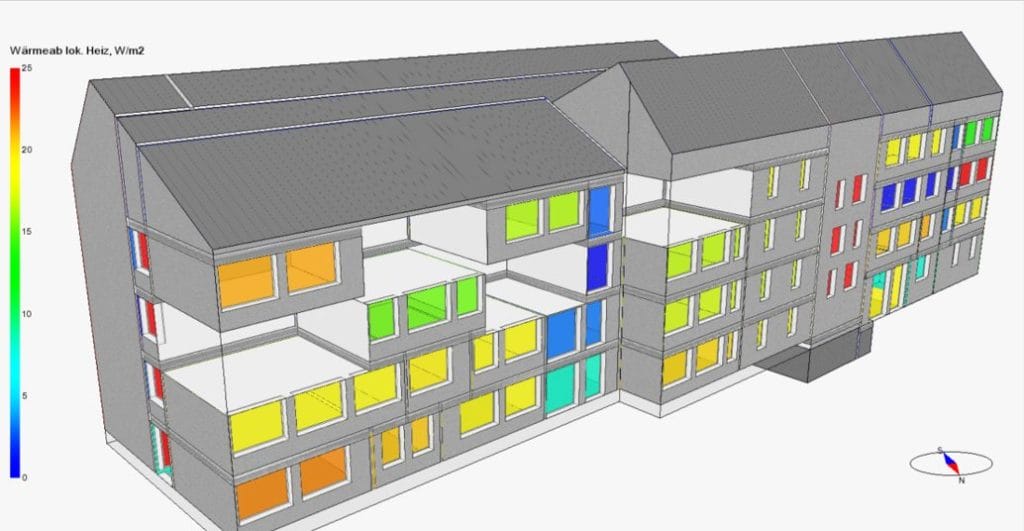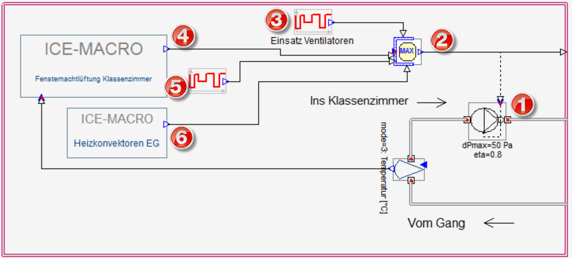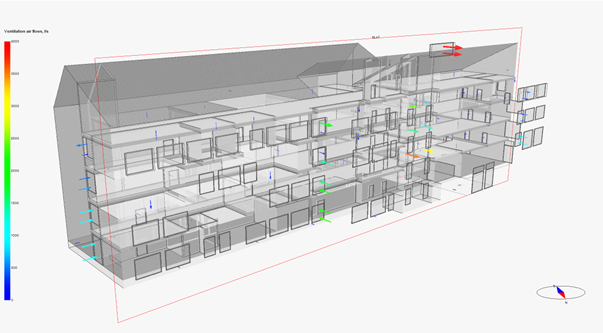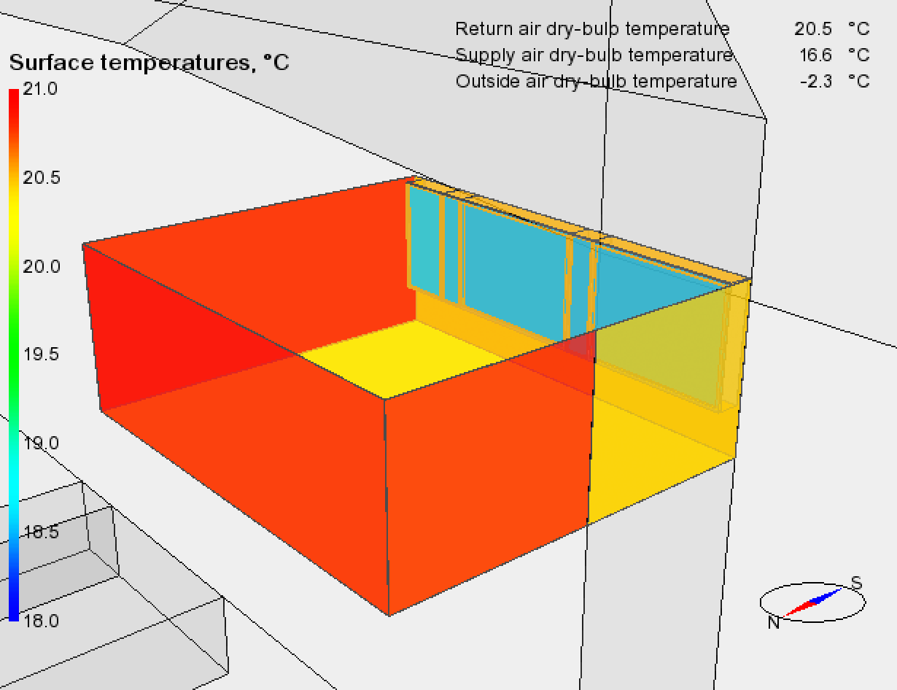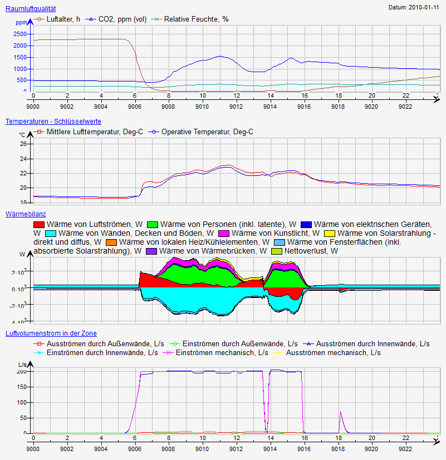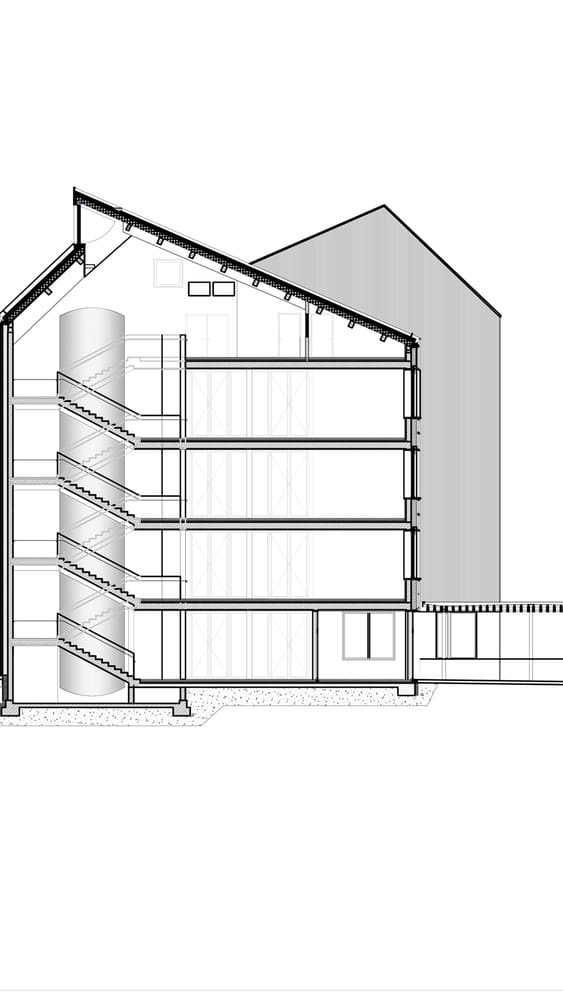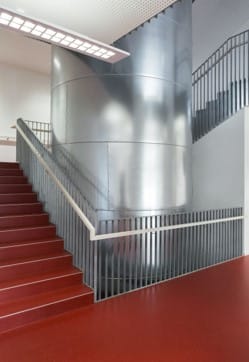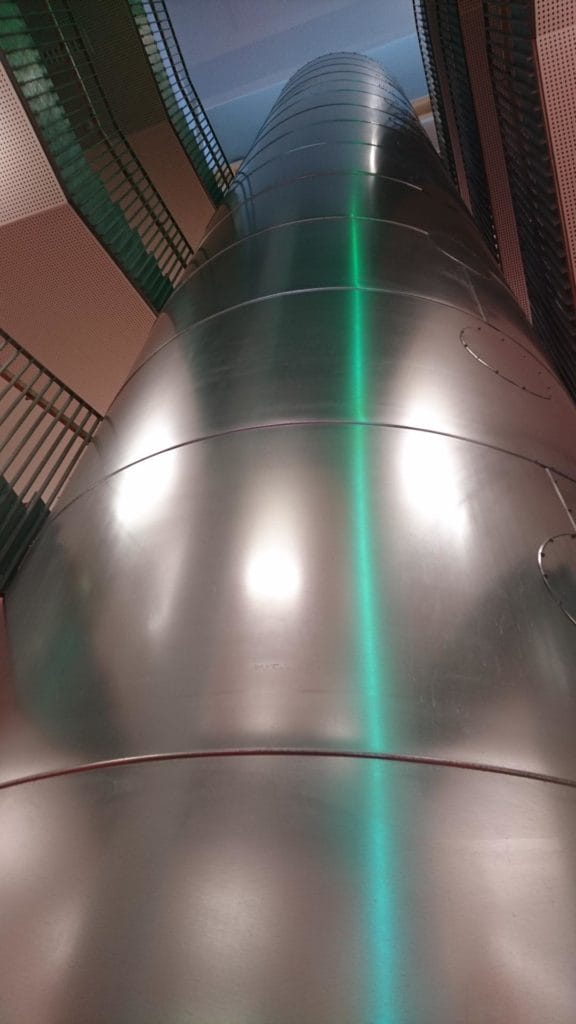The ambitious goal for the new technical high school for health professions in Luxembourg was for the building to pay back the energy used for its construction and demolition during its lifetime. Therefore, not only an energy-efficient building envelope was required, but also an energy-optimised system for ventilating and heating the administration and training rooms.
To increase the planning security of the building owner, the EQUA Solutions AG The control system designed by Betic SA, as well as the dimensioning and interaction of all systems, was checked for functionality and operational safety using a simulation with IDA ICE, thus ensuring optimum operation.
The comprehensive building management system includes
- floor-by-floor demand-controlled and optional mechanical or natural ventilation of the classrooms via the corridors
- room-by-room demand-controlled supply of fresh air from the corridors and heat from the central heat storage tank to the classrooms
- a solar collector façade, which thanks to a 90 m3 heat accumulator in the stairwell supplies the building with heat even after several weeks of bad weather
- a PV roof to power the heat pump for residual demand during the coldest weeks and to supply electricity to the grid
From the client's point of view (Administration for Public Buildings), the following economic and ecological added values resulted from the simulation study:
- Encourage tight dimensioning of the individual components
- Timely adjustments to the building structure for optimum natural ventilation
- Checking the regulation as early as the project planning phase
- Fast and optimised commissioning
Based on an innovative concept, the pilot project of the State of Luxembourg is first and foremost beneficial to the user and, at the same time, to the community. The costs were comparable to a conventional building. Thanks to intelligent planning, construction and commissioning were completed much faster than the client was used to.
More information about the project: download
