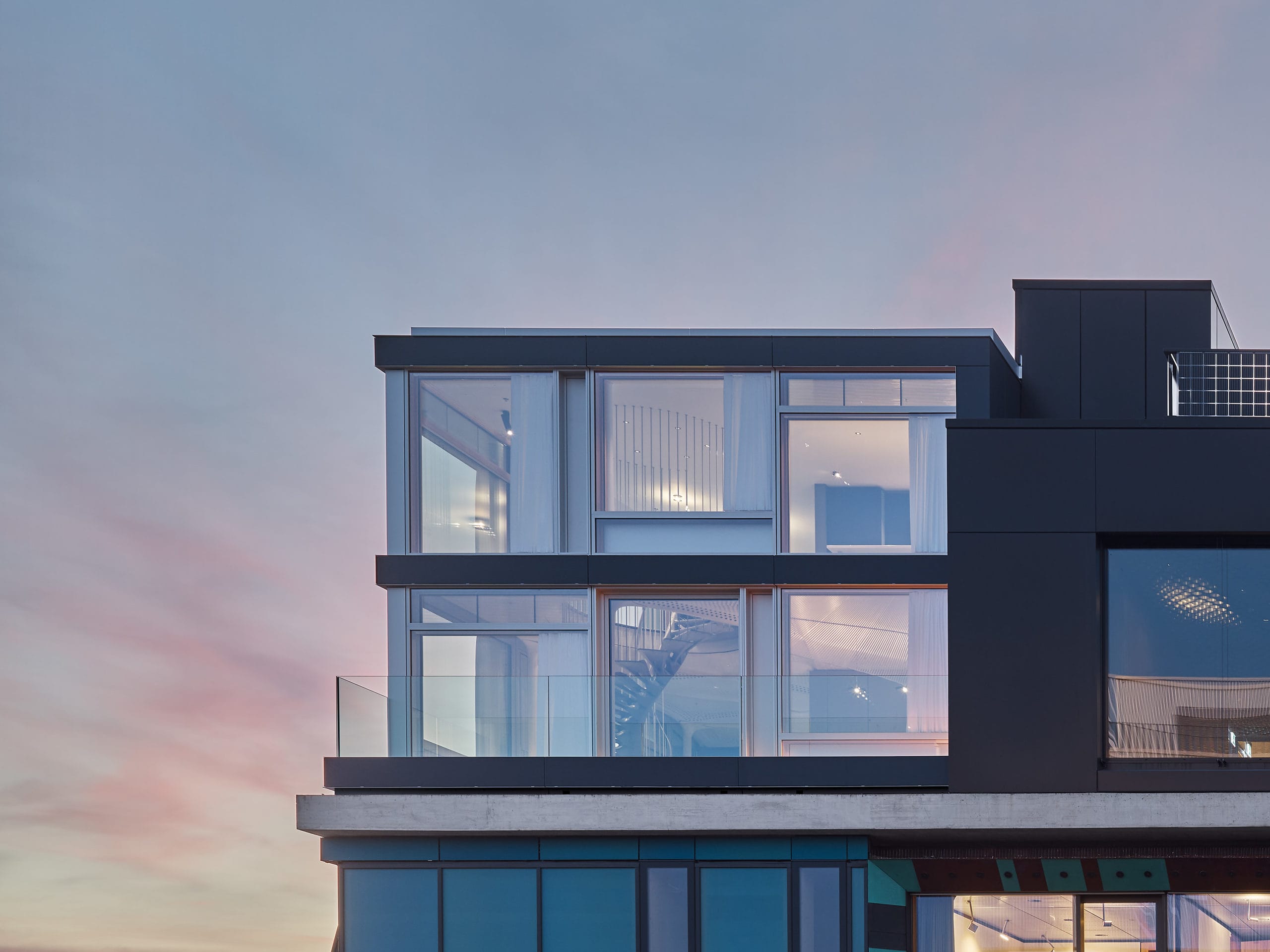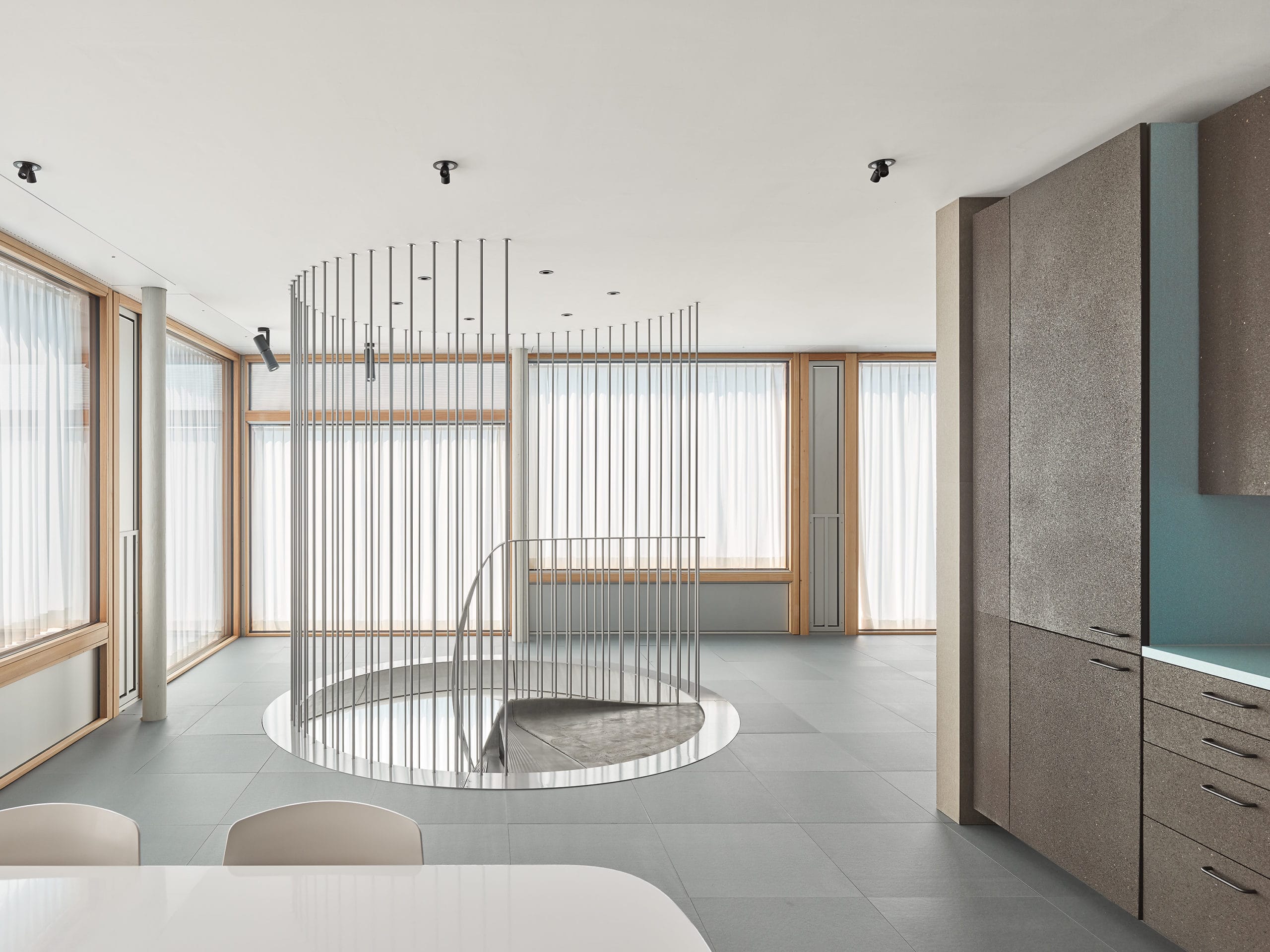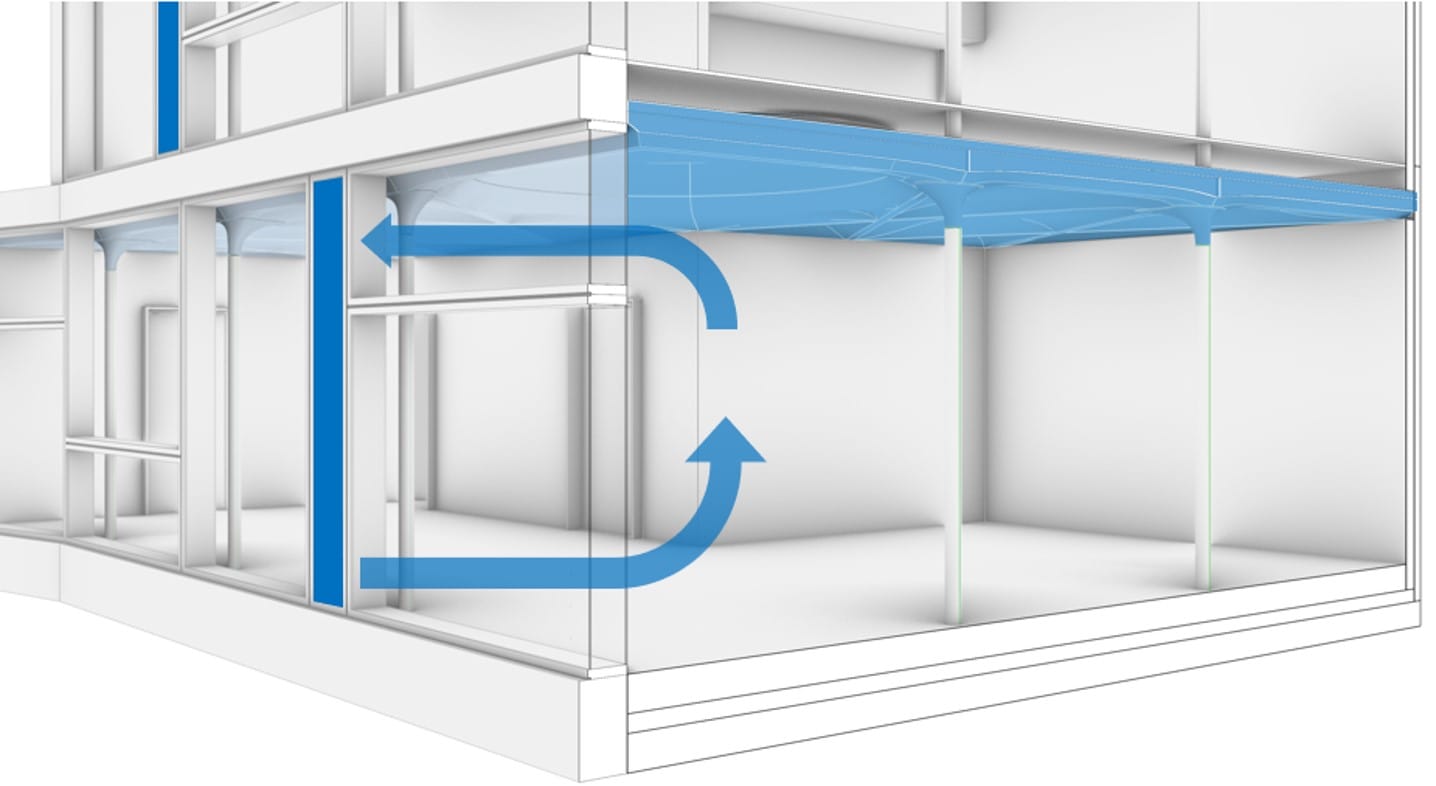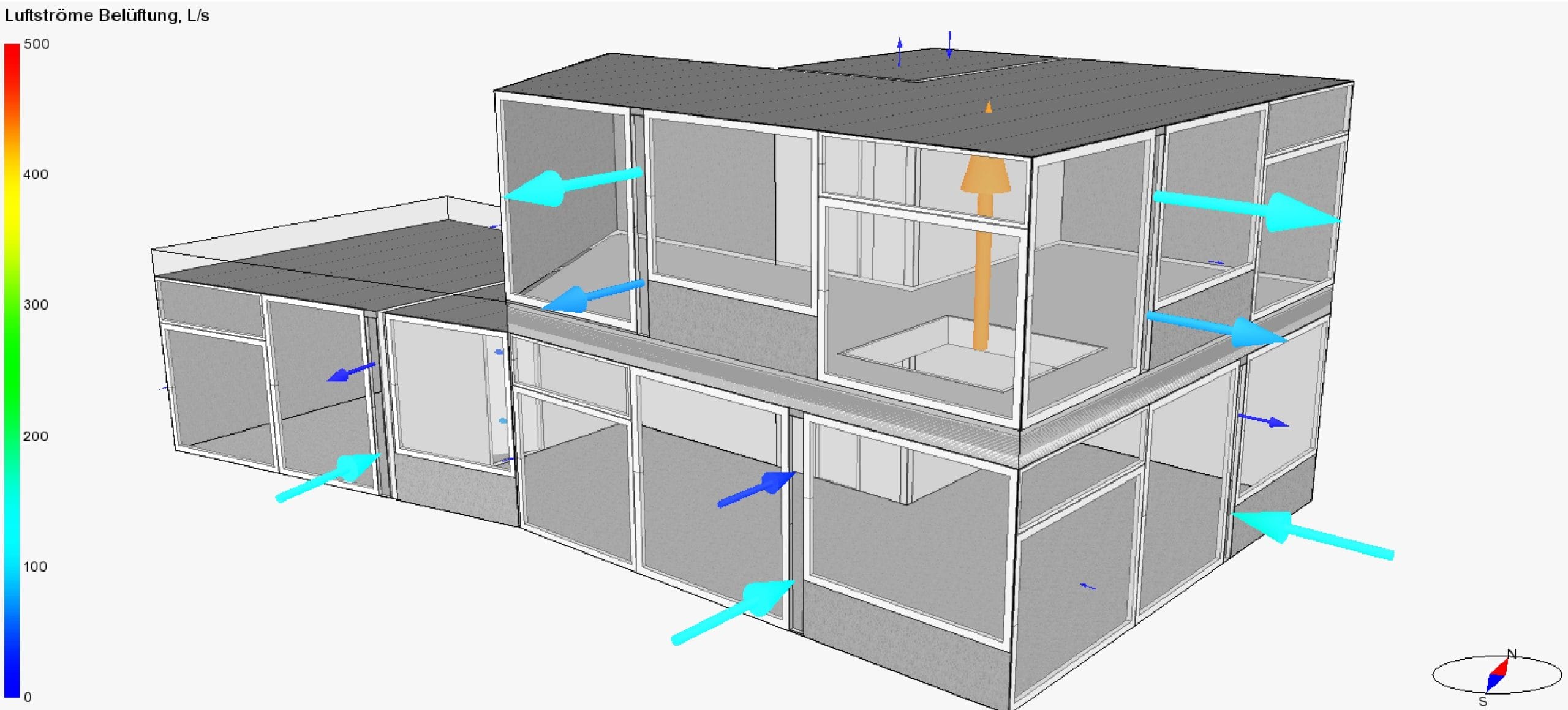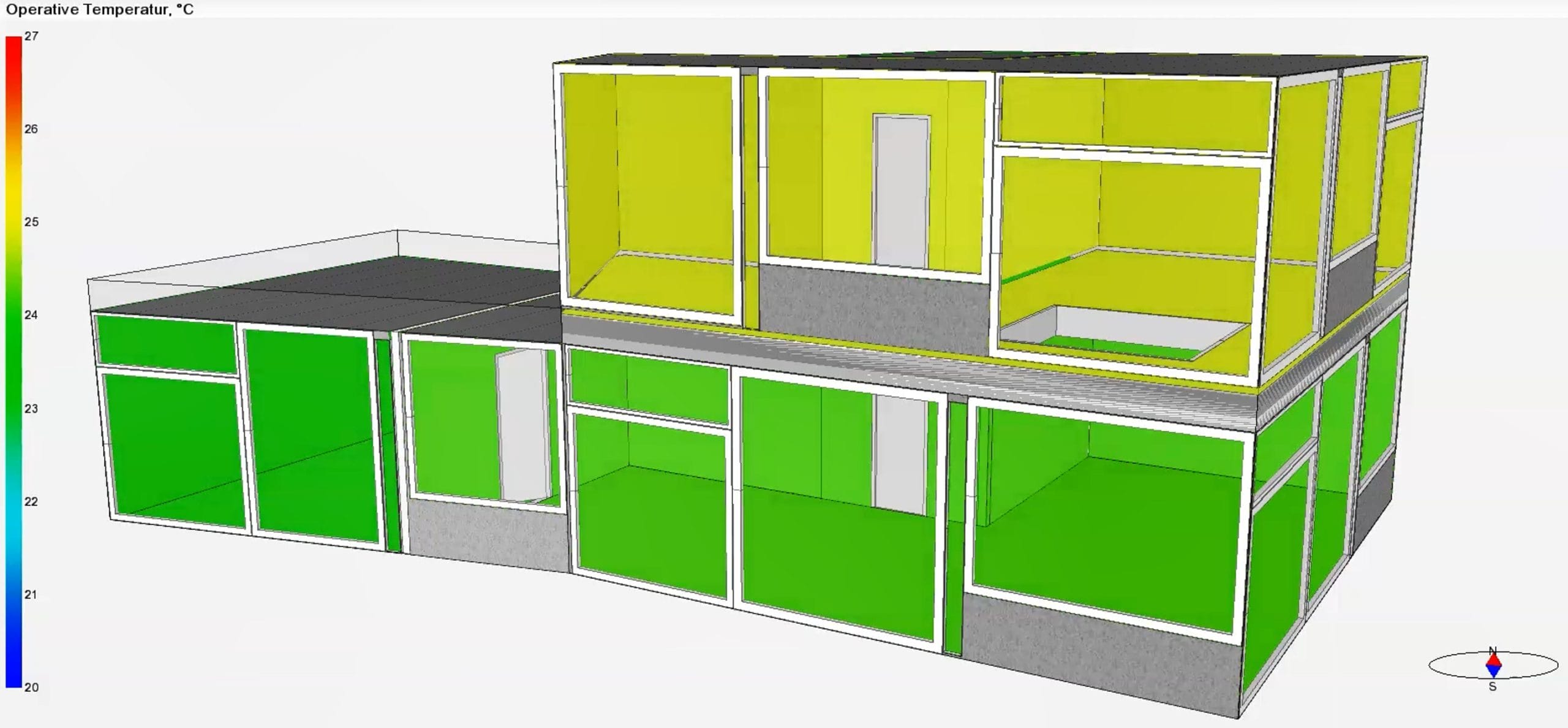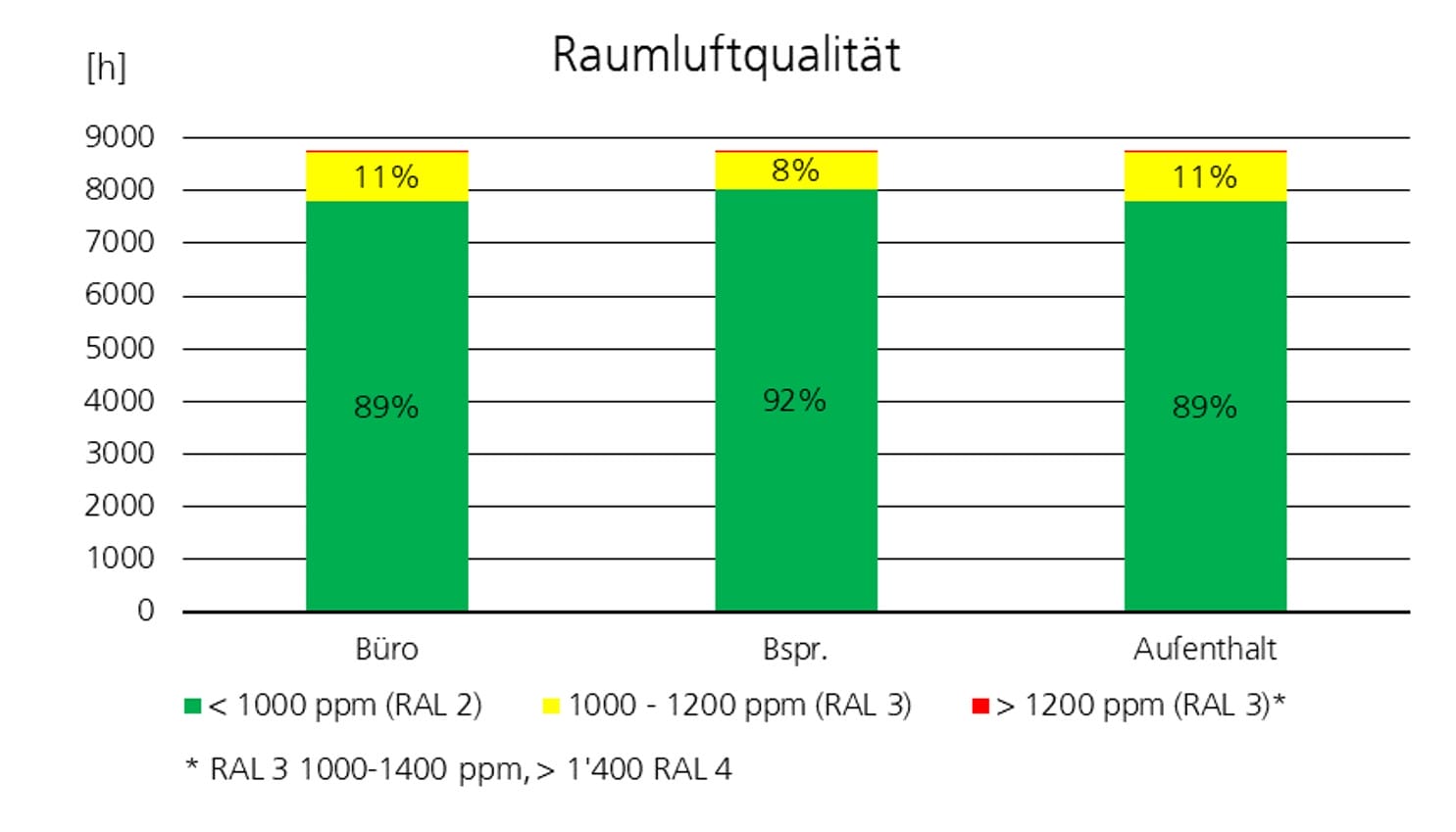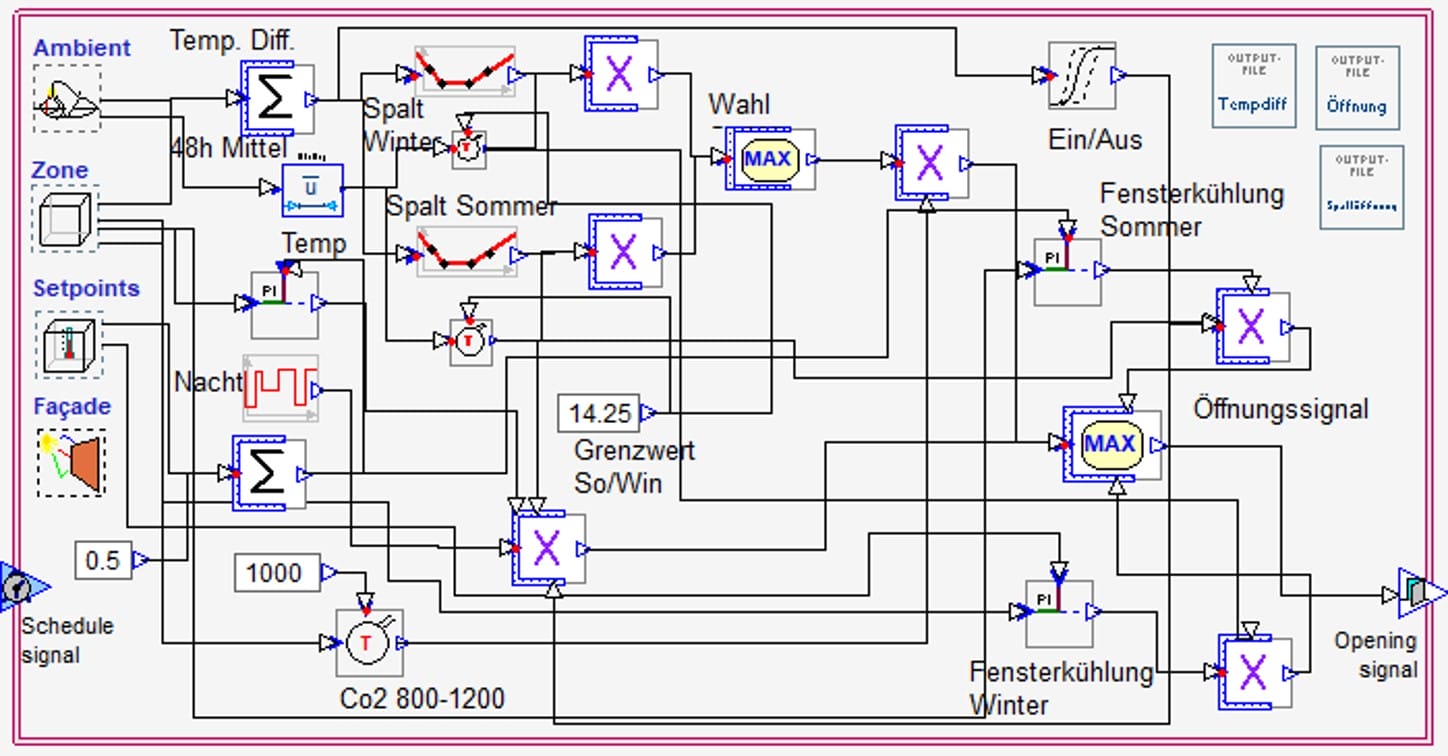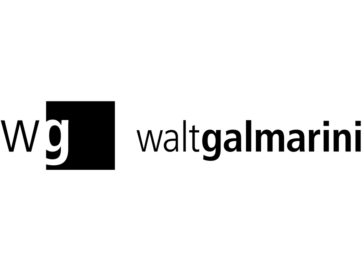There are currently no specific standards for natural or hybrid ventilation concepts. Absolute targets are often required that cannot be fully achieved with the variable outdoor climate as a source of energy and fresh air. By foregoing comfortable perfection, mechanisation and installations can be reduced, which lowers costs and emissions. Passive concepts usually require less building technology and thus reduce construction costs and emissions, as the supporting structure can be designed more simply, technical rooms can be smaller or omitted and cladding layers become unnecessary.
The STEP2 research unit on the Nest building represents a section of a high-rise building with office use. The façade is a closed cavity façade (CCF) with a high proportion of glass (approx. 80%). Priority should be given to passive systems such as natural ventilation and lighting, passive heating and cooling to condition the interior. Active systems are only used as a supplement in the event that the passive systems are not sufficient to fulfil the desired comfort requirements.
Using thermodynamic simulations that reflect reality as accurately as possible, control strategies were developed that allow the room conditions to fluctuate within the thermal comfort band by means of the adaptive building envelope. The unit is a living lab: all comfort-relevant values are measured and analysed over a long period of time. This is intended to validate the simulation model on the one hand and optimise the control systems on the other.
Thanks to the thermal building simulations:
- mechanical ventilation can be dispensed with
- it can be shown that RAL2 is achieved with natural ventilation for 90% and that RAL3 will not be exceeded.
- the glazing structure (incl. coatings) is optimised in terms of comfort and operating energy
- physical properties of the sun protection are specified
- comfort is guaranteed in summer, despite the 80% glazing proportion
- improve the traceability and optimisation of the performance gap in the future, as everything is measured
The following companies were involved in the project:
Client: Empa
Architecture: ROK Architects
Civil engineer: WaltGalmarini AG
Building physics & simulations: WaltGalmarini AG
