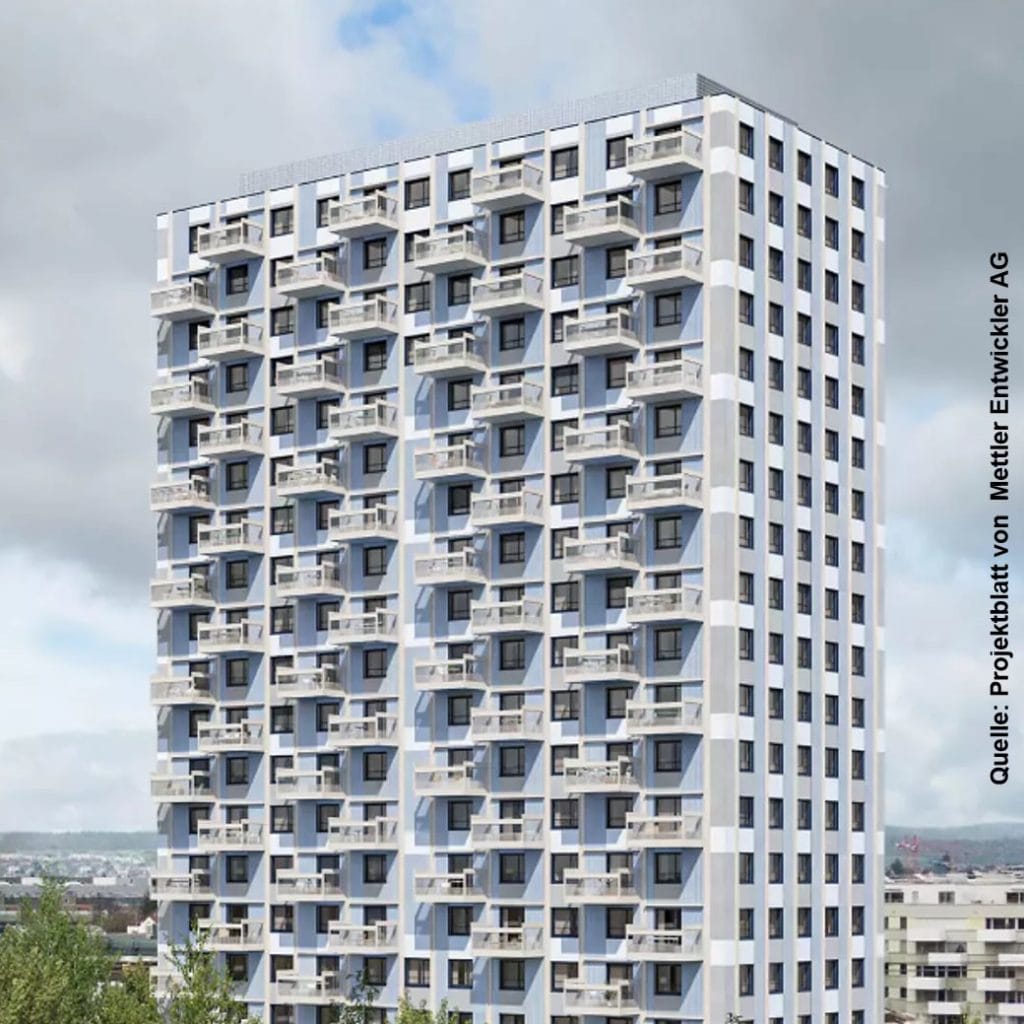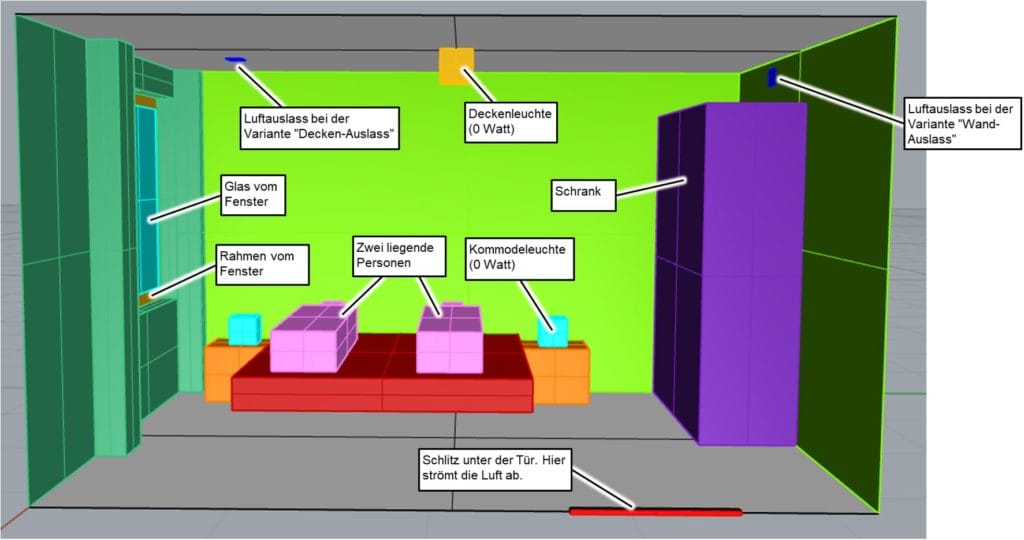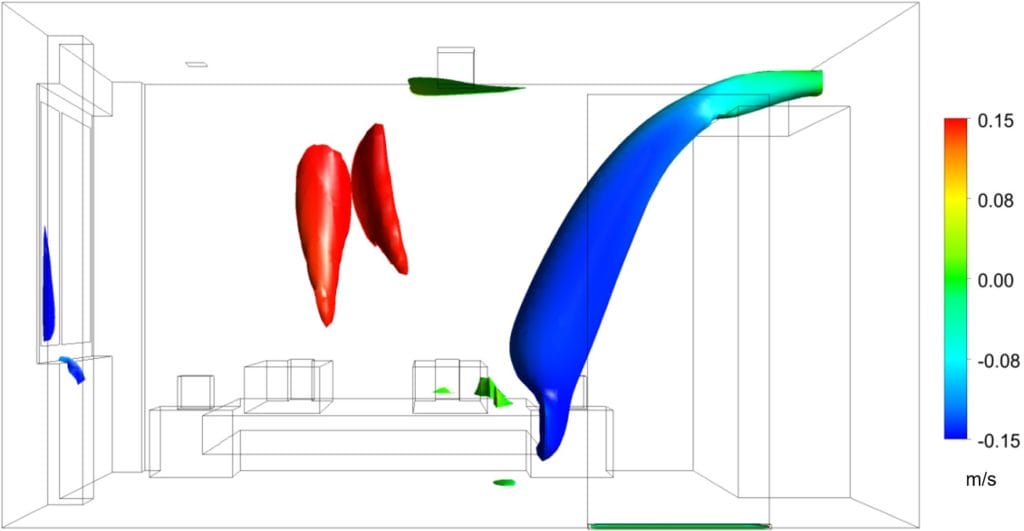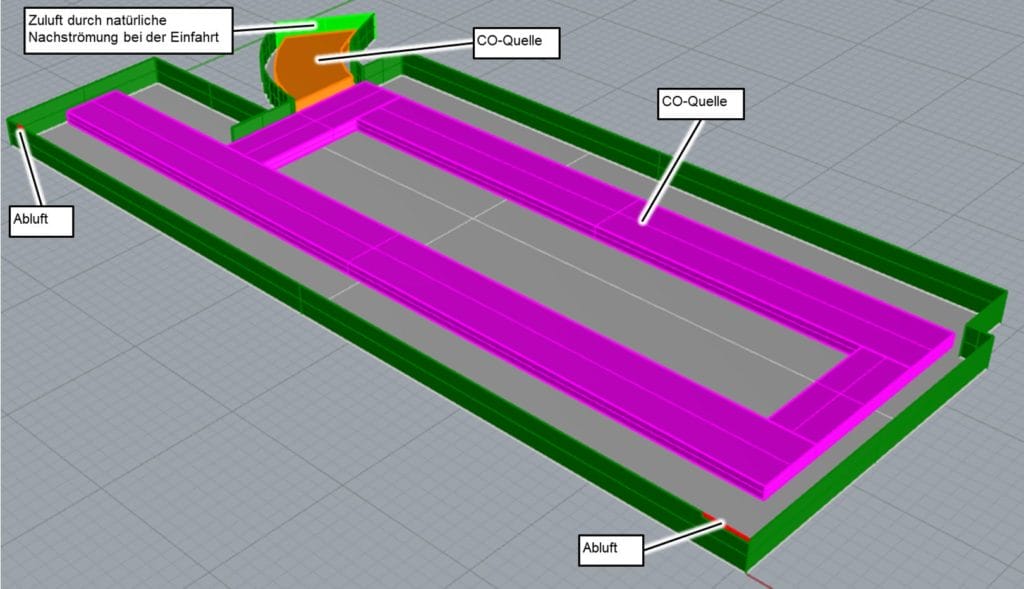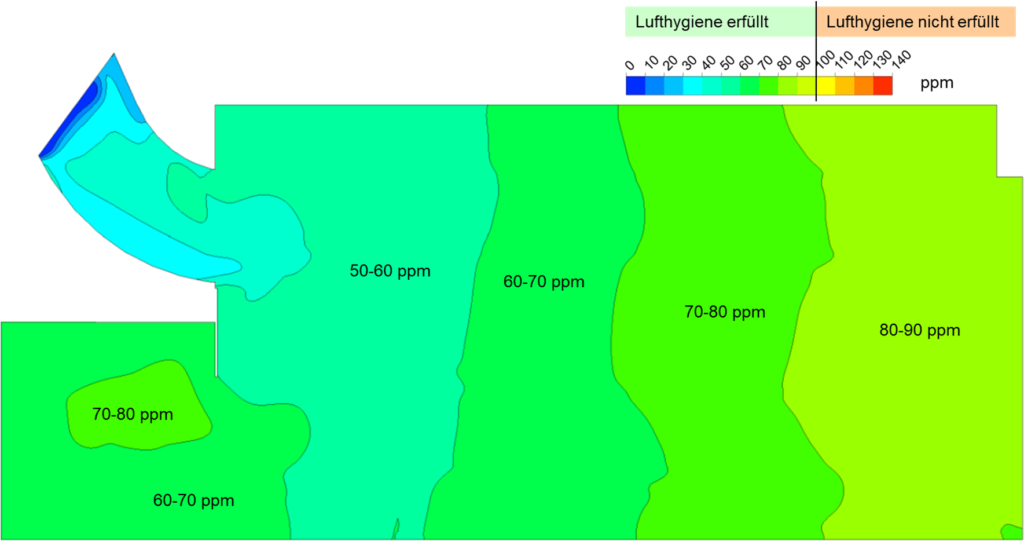In the Sky high-rise building in Stettbach (client: Publica), CFD simulations were used to test the feasibility of the following two ventilation optimisations. On the one hand, it was investigated whether the ventilation ducts in the ceiling of the flats could be dispensed with. On the other hand, the simplification of the ventilation duct network in the underground car park was analysed.
Key data of the project:
- High-rise building with a height of 60 metres and 21 storeys
- 150 residential units
- Usable floor space 10,500 m²
- 70 parking spaces in the underground car park
Successful results for the client:
- The effectiveness of the ventilation concept was demonstrated for both the flat and the underground car park
- Increase planning reliability and reduce the risk of user complaints
- Creating a solid basis for decision-making
Many thanks to the simulation specialists Christian Del Taglia and Georg Barthelmes from the Helbling Consulting + Construction Planning for the multidisciplinary application of flow simulations to increase planning reliability! Thanks also to Philomena Lenz (Mettler Entwickler AG) and Christoph Amrein (W&P Engineering Group) for their collaboration on these exciting issues!
